Empower uP
Youth Center
This project was the result of a collaborative effort, bringing together diverse expertise to create a cohesive and creative design. As a collaborative team member, I actively engaged in the conceptual design phase, contributing to the development of floor plans, section cuts, and detailed staircase drawings. I assisted in creating the reflected ceiling plan and played a key role in selecting materials that aligned with the project’s sustainable design objectives.
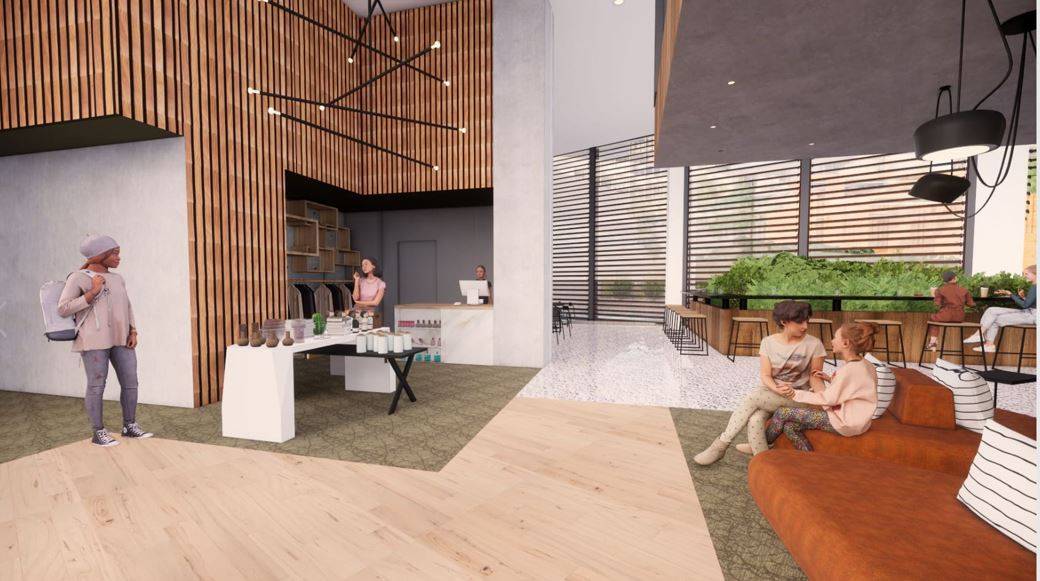
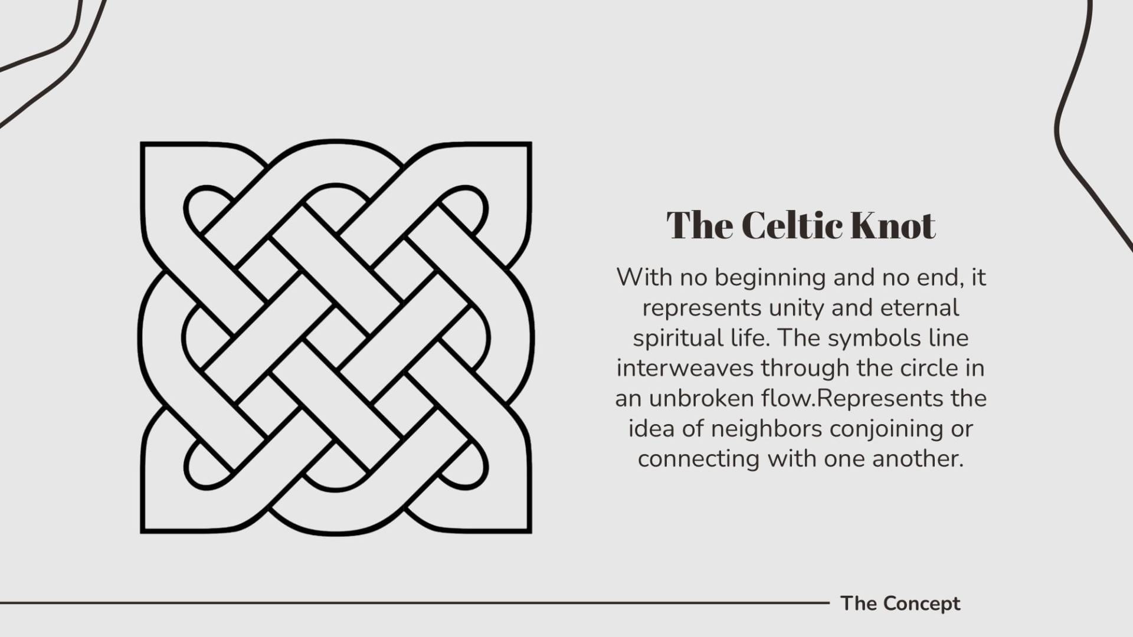
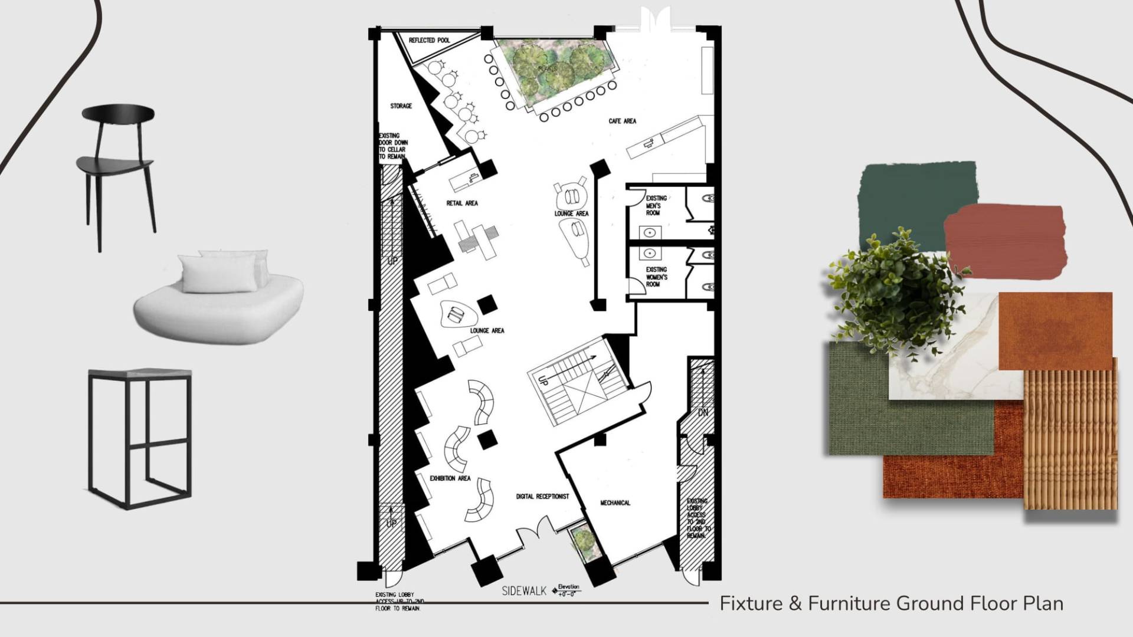
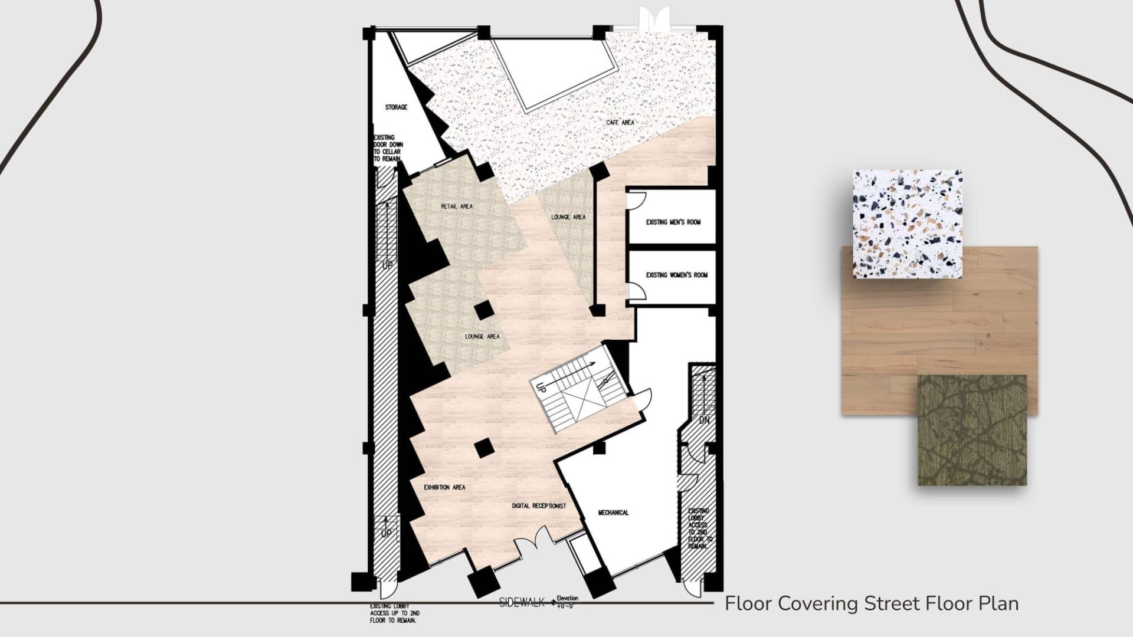
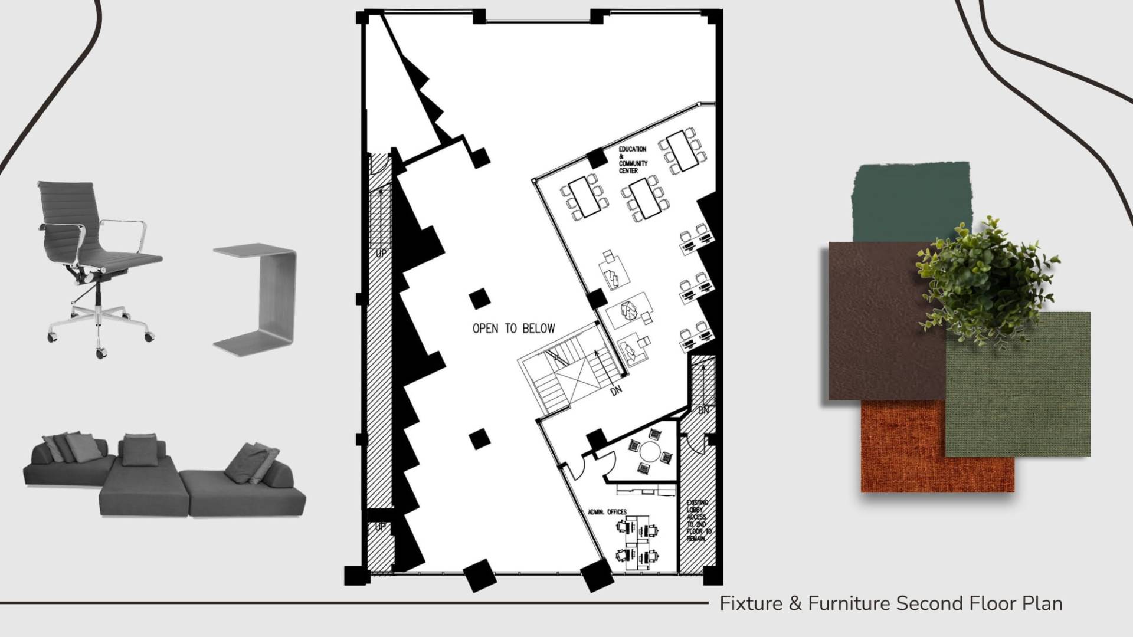
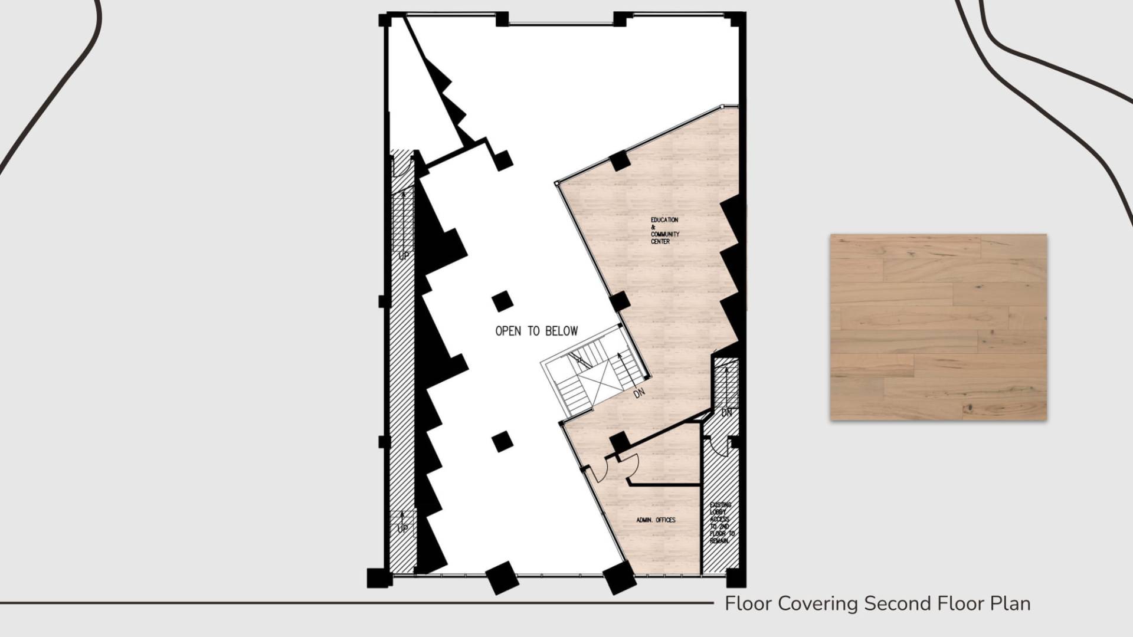
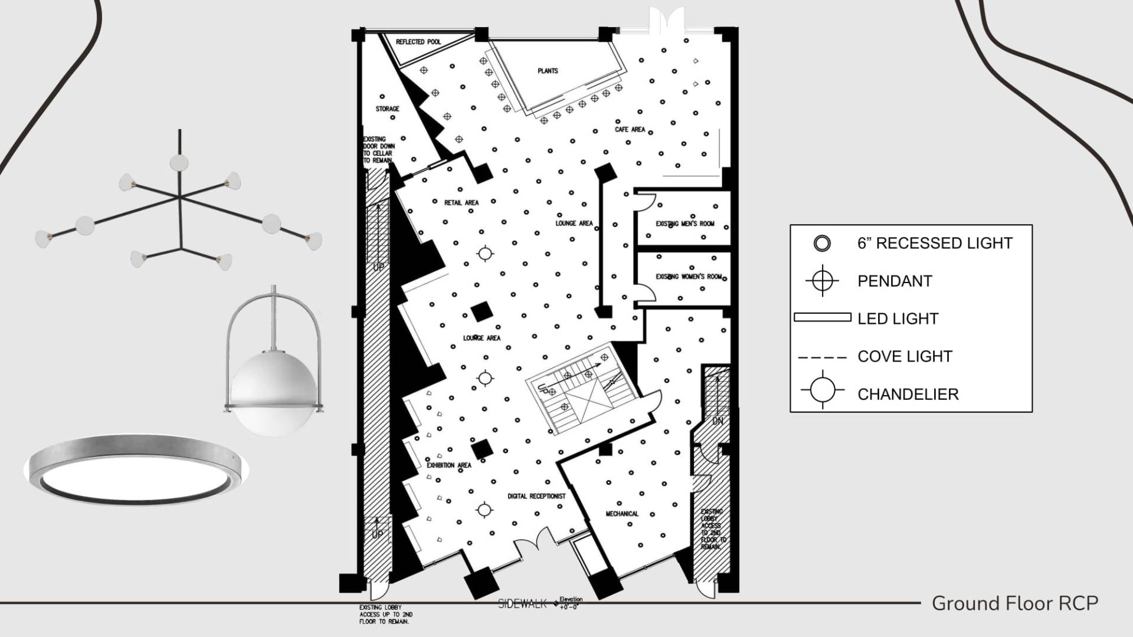
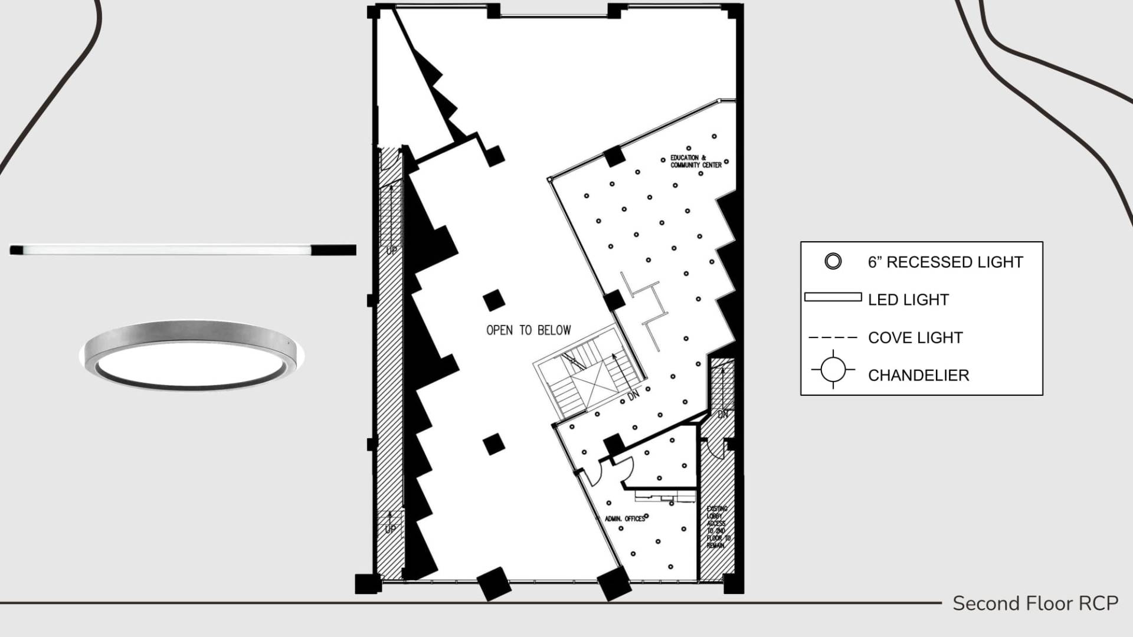
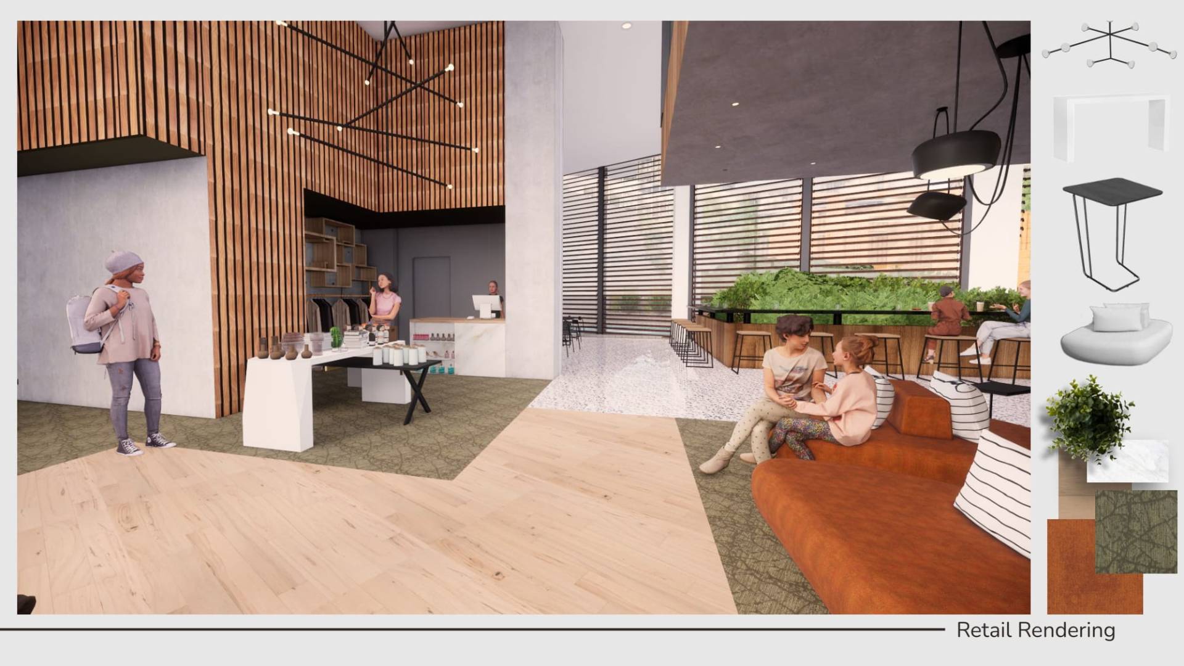
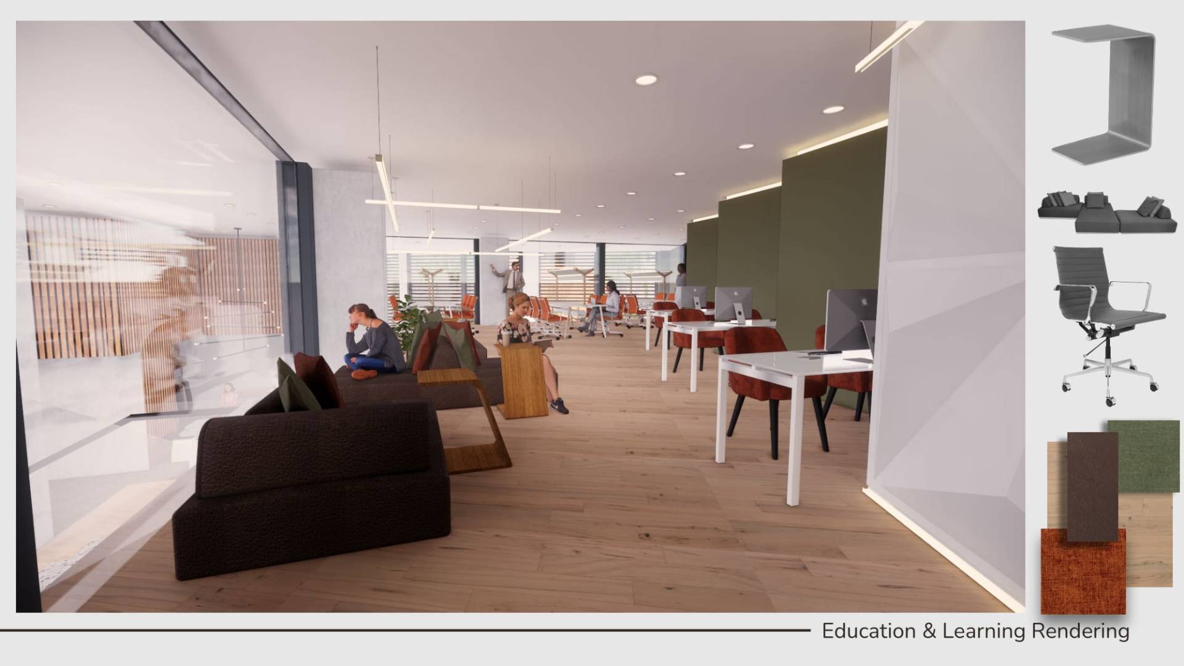
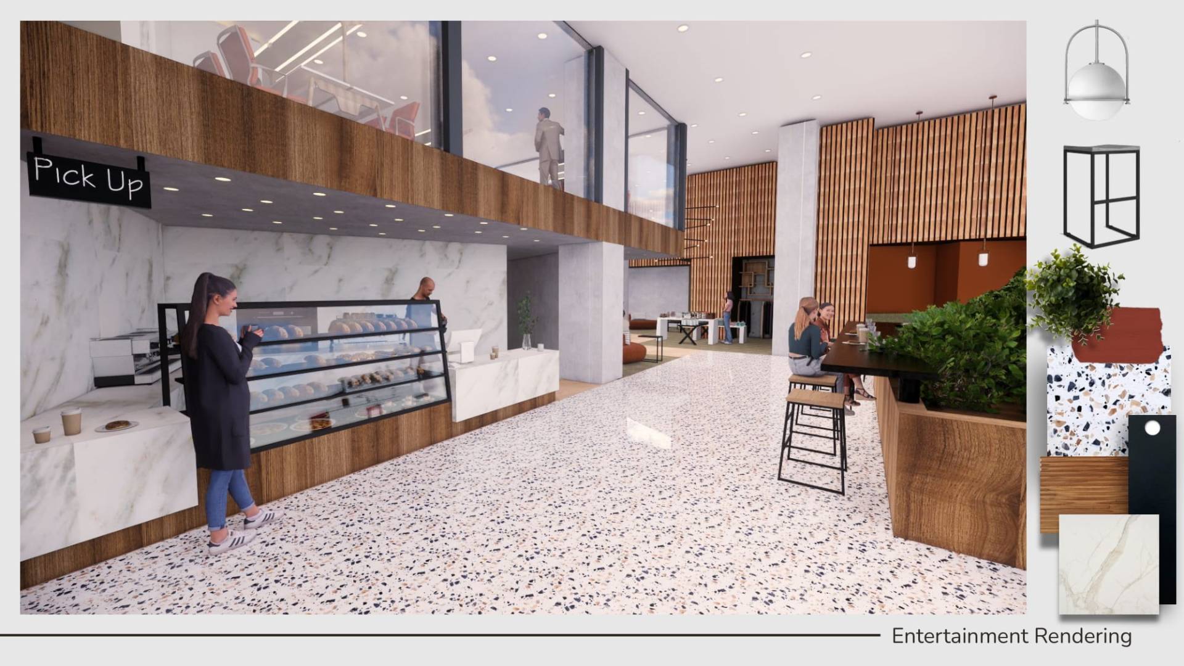
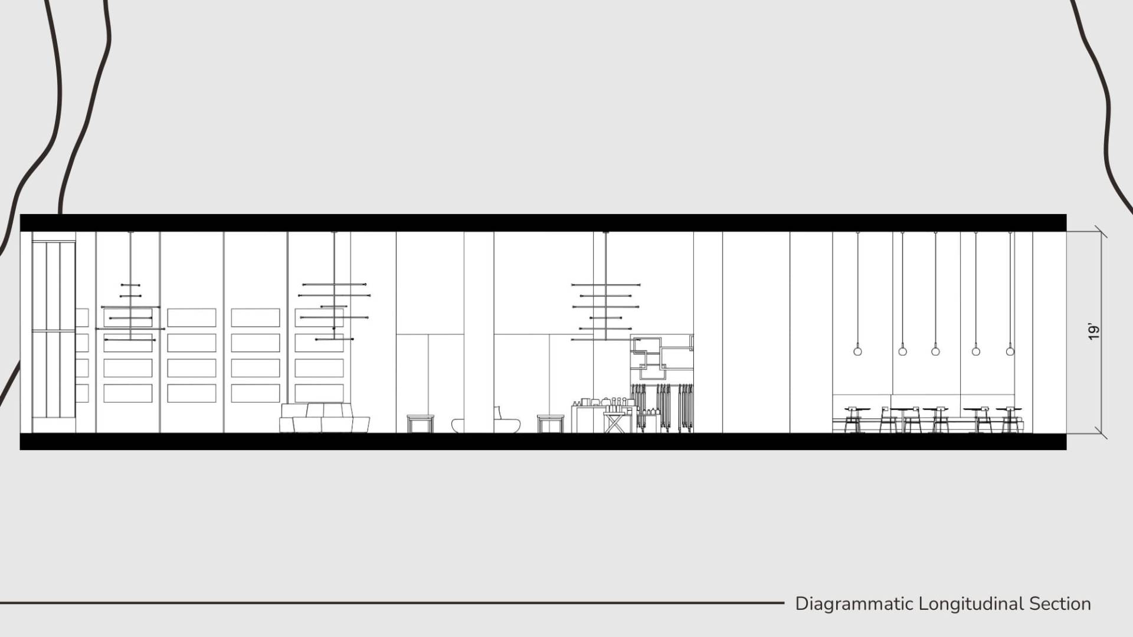
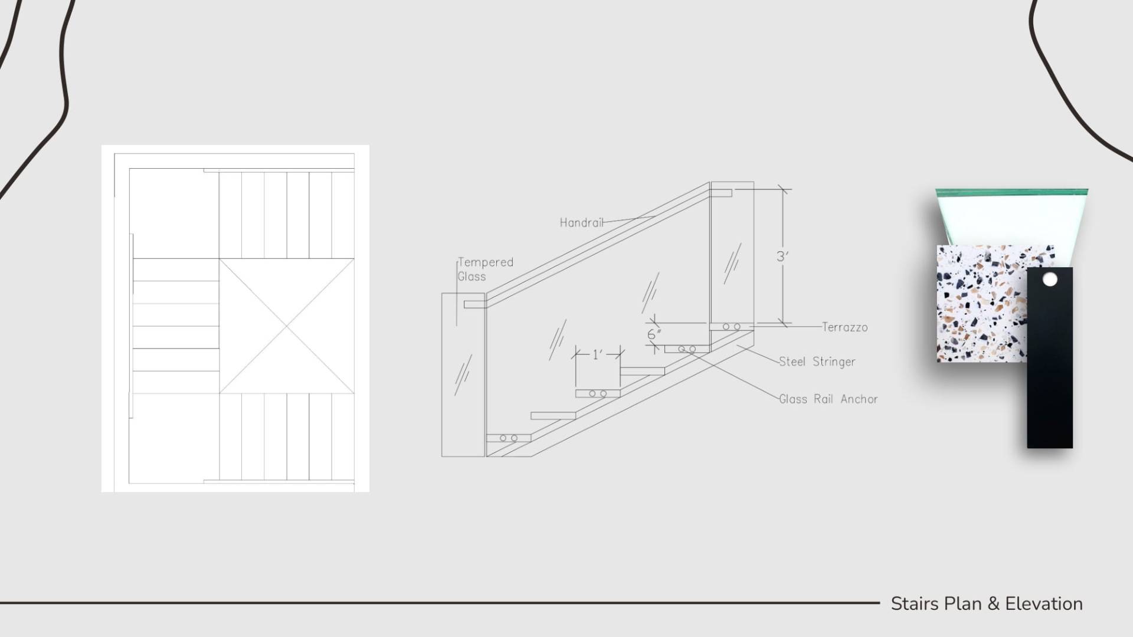
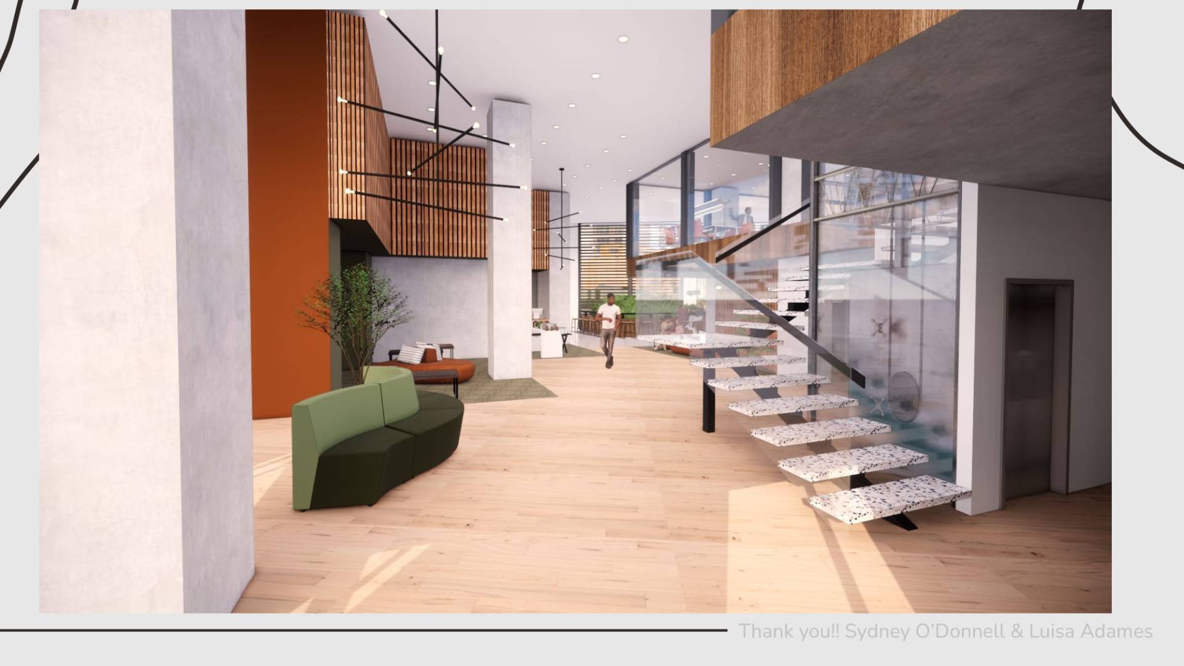
Final Template
Slide 1
Slide 2
Slide 3
Slide 4
Slide 5
Slide 6
Slide 7
Slide 8
Slide 9
Slide 10
Slide 11
Slide 12
Slide 15

Project Type
Site Location: New York City
Project Type: Commercial / Multi-use
Collaboration with: Sydney O’Donnell
Scope: Approx. 79,000 Sq Ft.
Programs: AutoCAD, Photoshop, Illustrator, Enscape
